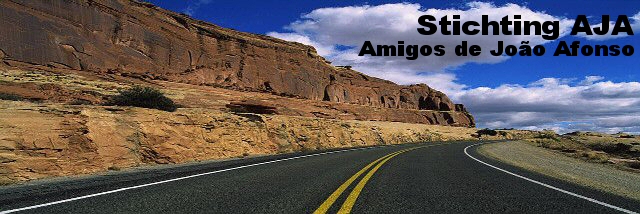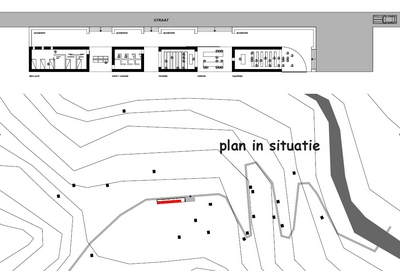In addition to the access road the village is in need of a number of amenities that could make life more decent. These are a FIRST AID post, a school, a chapel and a wash place / toilet / shower. Furthermore the village lacks a regular place for social interaction like a playground for the children and a community centre / café for the elderly people. Starting from the idea that the building materials will have to come from the districts surrounding the village and the inhabitants of the village will have to be able to construct the building for the greater part by their private means, a design has been made for a building that will incorporate the aboveementioned functions.
Design
The design is composed of 4 construction volumes of massive-stone walls of about 50 cm thickness, brought into line behind eachother at a varying mutual distance. These blocks are linked up by means of a timber roof construction covered by leaves or grass. In the constructed volumes there are the FIRST AID post, the wash place / toilet, the school room and the chapel. The covered interspaces can have their own function or serve as an extension to the adjacent volume. The building stands on a socle, elevated compared to the road, for the purpose of bringing the playground within the building's field of vision, to fence off the road, and of warranting a proper drainage of the small square in front of the building. The building may be realized in phases, dependent upon the financial position. The start will be made with the part that has the highest priority; the other units can be built on afterwards.
Ecological concerns
In an ecologically vulnerable situation durability is an important point of departure. Therefore, in addition to the use of local materials and building methods, a well-considered energy and water management must be aimed at. The object of the present project is also to collect the financial means in order to be able to realize a septic tank for the waste water and solar collectors for the generation of energy.
Plan in situation
Below you can find a small version of the plan in situation with the construction volumes in place. Please click the image to open a larger version in a new browser window. The detailed plans of the different amenities can also be found on this website. To find these please use the submenu below amenities; click on the amenity of which you want to see the detailed plan.





